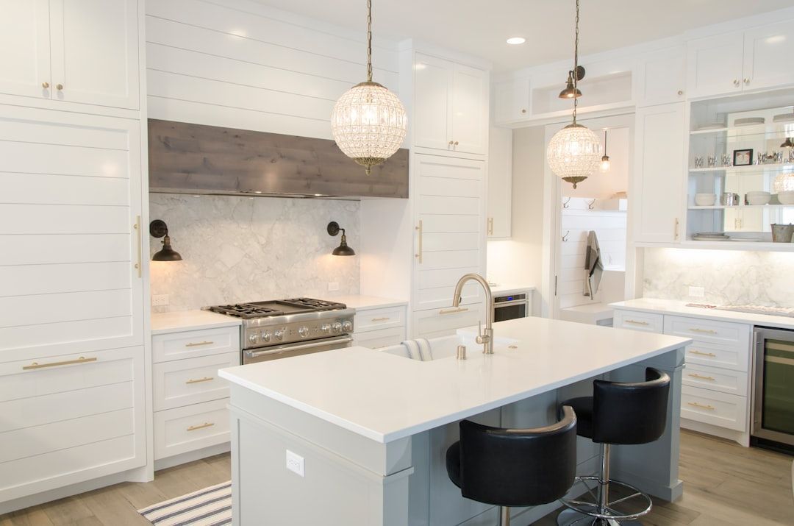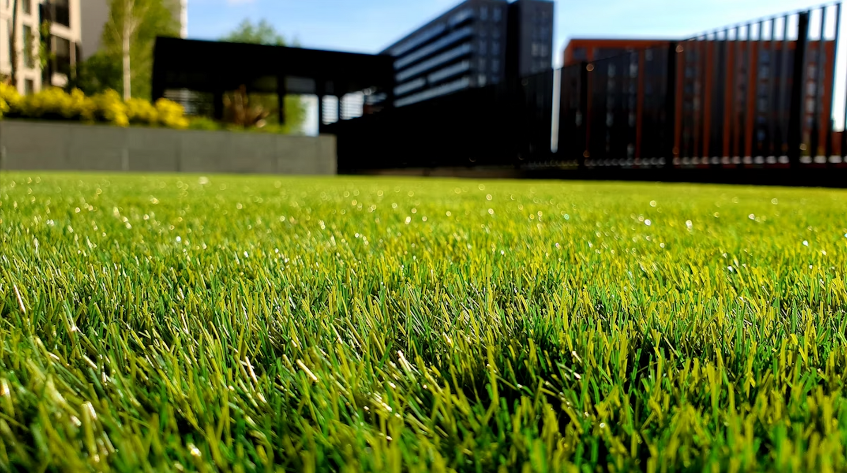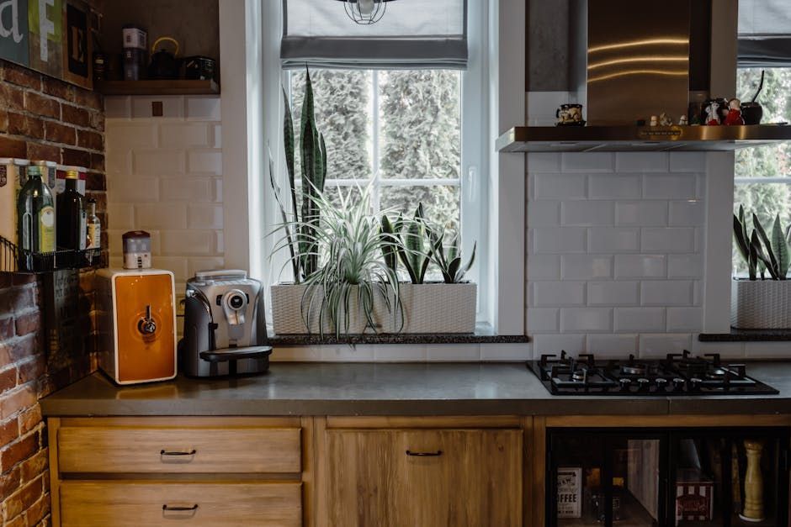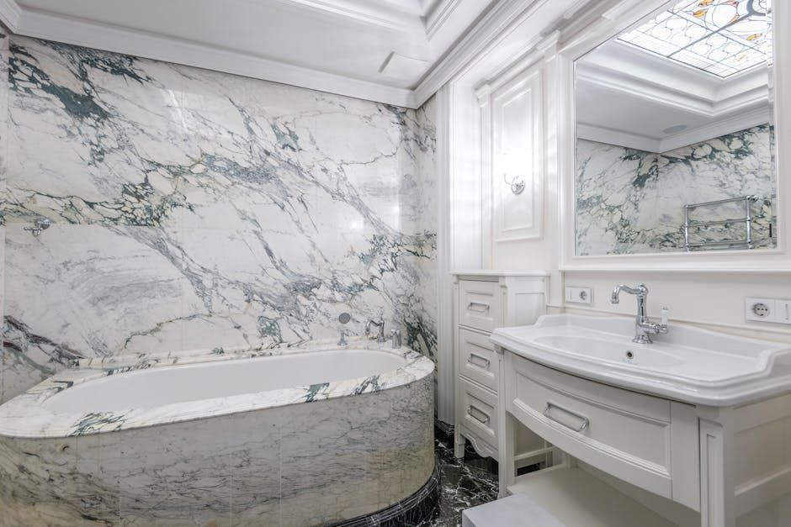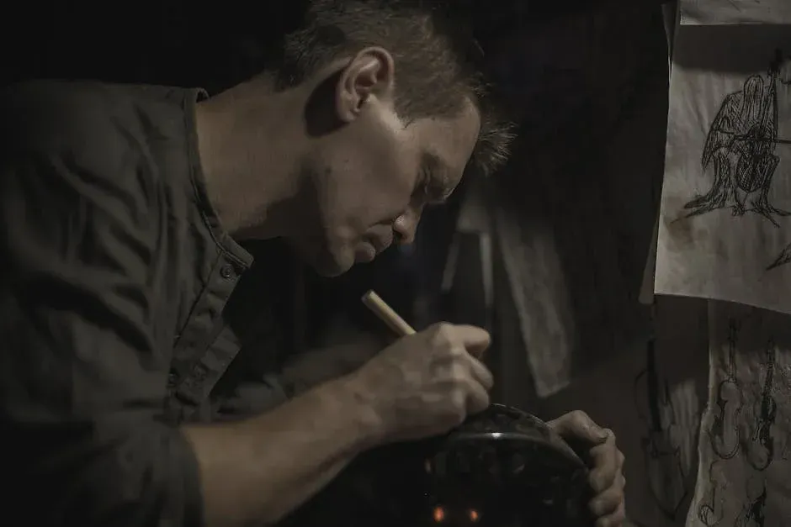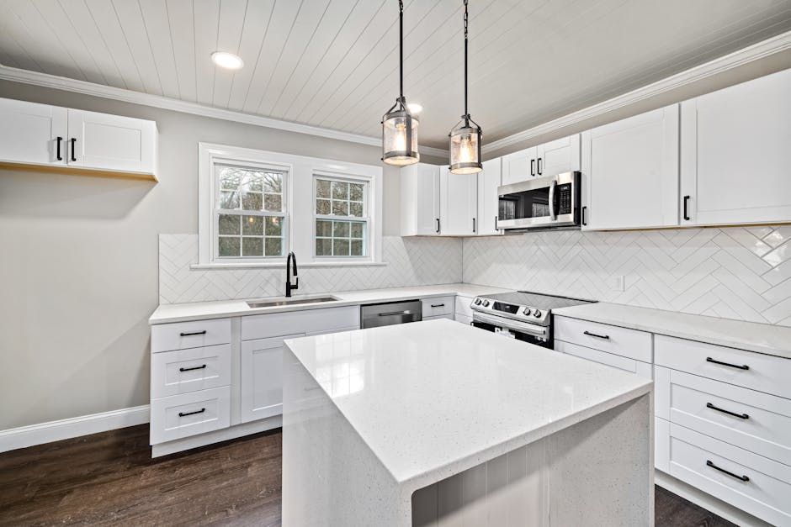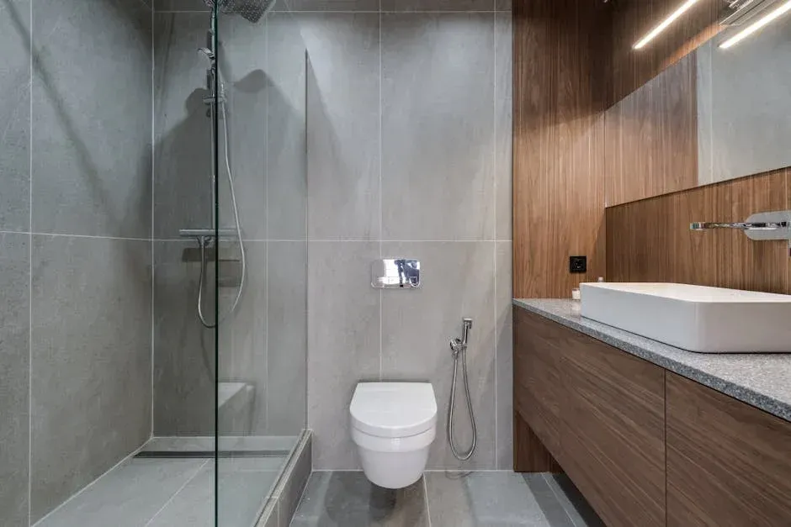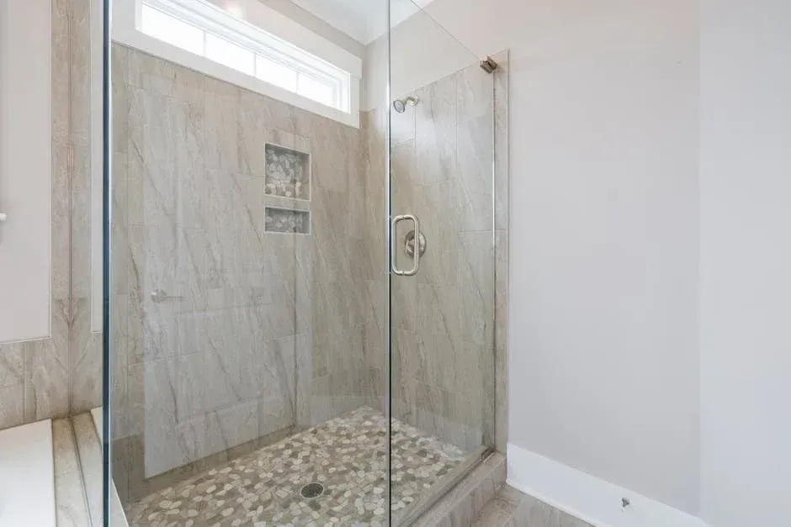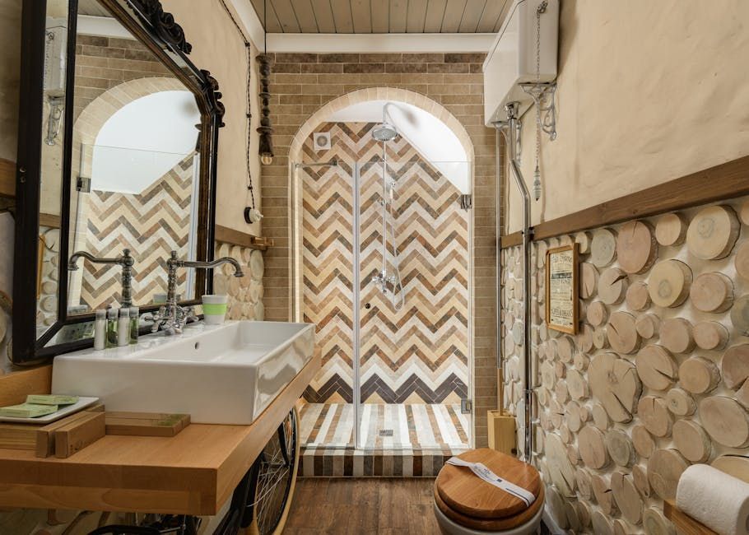From Concept to Creation: Stunning Custom Cabinet Designs
The Art and Science of Custom Cabinet Design
When you walk into a room with custom cabinet designs, you can feel the difference immediately. There's a harmony to the space, a sense that everything belongs exactly where it is. That's because custom cabinets aren't just storage solutions—they're personalized expressions of your home's character, crafted specifically for your space and lifestyle.
Unlike the one-size-fits-most approach of mass-produced cabinetry, custom designs transform every inch of available space into something both beautiful and functional. Your kitchen isn't like anyone else's, so why should your cabinets be?
What truly sets custom cabinet designs apart is their ability to reflect who you are. We start with your exact space measurements, ensuring a perfect fit without awkward fillers or wasted space. You'll select from premium materials—whether you love the warmth of solid cherry, the sustainability of eco-friendly plywood, or the sleek look of specialty finishes.
The style possibilities are virtually limitless. Love the timeless appeal of Shaker doors? We can do that. Dreaming of ultra-modern high-gloss fronts? Absolutely. Something completely unique that combines different elements? That's where custom work truly shines.
Beyond appearances, these cabinets are built around how you actually use your space. That means drawers sized perfectly for your cookware, specialized storage for your coffee station, or a hidden charging drawer for family devices. The construction quality speaks for itself, with features like dovetail joinery and soft-close hardware that make daily use a pleasure.
Throughout the process, you'll never be alone in making decisions. Our design team provides expert guidance from the initial concept all the way through installation, ensuring your vision comes to life exactly as you imagined—or better.
I've seen how custom cabinet designs transform homes across Denver. From solving architectural challenges like sloped ceilings and awkward corners to creating storage solutions that seem to magically expand your space, custom cabinetry delivers what stock options simply cannot.
As the owner of Accountable Home Remodeling, I've helped hundreds of Denver homeowners balance their design dreams with practical functionality. The result? Spaces that aren't just beautiful to look at, but that genuinely improve how you live in and enjoy your home every single day.
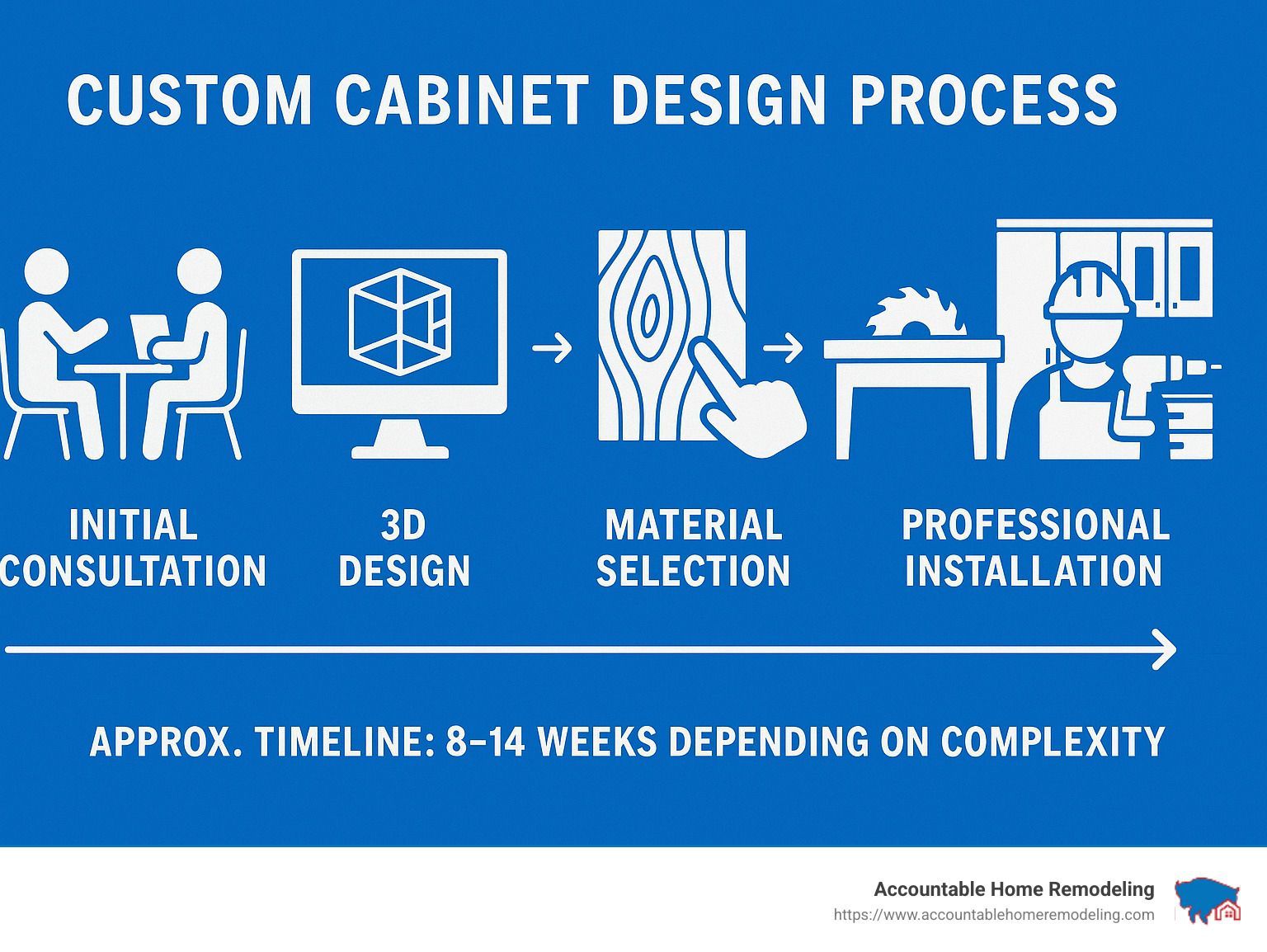
1. Timeless Shaker Simplicity
When it comes to enduring kitchen design, nothing quite matches the staying power of Shaker cabinetry. With their distinctive five-piece doors featuring recessed center panels, Shaker cabinets bring a clean, understated elegance that feels right at home in just about any setting – from cozy traditional cottages to sleek modern spaces.
Here in Denver, we've installed bright-white Shaker cabinets in hundreds of homes, and the reaction is always the same – our clients fall in love with their timeless appeal and versatility. There's something magical about how these cabinets can completely transform a space while still feeling familiar and welcoming.
"Bright white cabinets create a fresh and inviting atmosphere perfect for any kitchen style."
One Westminster homeowner recently shared this sentiment after we replaced their dark, dated cabinetry with crisp white Shaker doors. The change was remarkable – their kitchen suddenly felt twice as large, with light bouncing beautifully off the classic paint finish.
What makes our custom cabinet designs in the Shaker style so special? It's all in the details. We craft each cabinet with solid hardwood face frames that won't warp or weaken over time. Our drawers feature traditional dovetail construction – those distinctive interlocking joints that have been the mark of quality furniture for centuries. When you open a drawer, you'll notice the smooth, silent glide and gentle self-closing action – little luxuries that make everyday life just a bit more pleasant.
The universal appeal of Shaker cabinetry makes it a smart investment, too. Real estate professionals consistently tell us that Shaker kitchens attract the broadest range of potential buyers, protecting your resale value far better than trendier styles that might feel dated in a few years.
Why Shaker Endures
The magic of Shaker design lies in its clean lines and flexible nature. These cabinets create a timeless foundation that adapts to changing tastes without requiring complete replacement. Many of our Arvada clients have refreshed their decade-old Shaker kitchens simply by swapping out hardware and updating countertops – a far more budget-friendly approach than a full renovation.
Hardware choices are where Shaker cabinets truly shine. The simple door design works beautifully with everything from traditional cup pulls to sleek modern handles. We recently helped a Lakewood family update their Shaker kitchen by replacing ornate bronze hardware with minimalist matte black pulls, completely changing the space without touching the cabinetry itself.
The versatility extends to mixing and matching cabinet styles, too. In many Boulder homes, we've paired Shaker upper cabinets with sleek slab drawer fronts below, creating a pleasing blend of traditional and contemporary elements. Other clients opt for Shaker perimeter cabinets with a contrasting island style, adding visual interest while maintaining design harmony.
"We installed our Shaker cabinets seven years ago," one Denver client told us recently, "and they still look as fresh today as when they went in. We've changed nearly everything else in the kitchen over the years, but the cabinets remain the perfect foundation for whatever style we're feeling at the moment."
That adaptability – the ability to look equally at home with farmhouse accessories or sleek modern appliances – is precisely why Shaker cabinets remain the most requested custom cabinet design in our portfolio. They're not just cabinets; they're a long-term relationship with your home that only gets better with time.
2. Minimalist Slab & Frameless Flair
If Shaker cabinets represent timeless tradition, then frameless custom cabinet designs with slab doors are their modern, space-savvy cousins. I've seen how these sleek beauties transform Denver homes with their clean, uninterrupted lines and impressive storage capacity.
What makes these cabinets special? Unlike traditional framed cabinets where doors and drawers attach to a face frame, frameless construction (sometimes called European-style) eliminates this frame entirely. The result? Doors and drawers that cover the entire cabinet opening, creating that seamless, contemporary look that's become so popular in our Boulder and Thornton projects.
The slab doors themselves are refreshingly simple—a single, flat panel without any raised elements or fussy details. When we pair them with high-gloss finishes, the effect is stunning. These reflective surfaces bounce light throughout the kitchen, which is why many of our clients with smaller spaces or limited natural light gravitate toward this style.
"When we renovated our Aurora loft," one client told me recently, "we wanted something that matched the industrial-modern vibe we had going. The high-gloss, handleless cabinets Mike and his team installed gave us exactly the clean look we wanted—plus about 30% more storage than our old traditional cabinets. Win-win!"
Modern frameless cabinets offer some pretty cool features. Push-to-open mechanisms eliminate the need for visible hardware, creating that sleek, handleless look. Full-access interiors maximize every inch of storage space. Integrated LED lighting adds both drama and functionality, while specialized interior organizers keep everything in its place.
Space-Saving Power of custom cabinet designs
Let's talk about space efficiency—something that matters tremendously in Denver's urban condos and smaller homes. Without a face frame eating up valuable inches, frameless custom cabinet designs offer significantly more usable interior space. Those extra inches add up quickly!
This style wasn't born in America—European kitchens have prioritized space optimization for decades. The frameless construction allows for wider drawers and more flexible interior configurations. At Accountable Home Remodeling, we've had a blast incorporating pull-out pantry systems, custom drawer dividers, and vertical storage solutions that simply wouldn't work with traditional framed cabinets.
I've noticed that the seamless look of slab door panels creates a particularly cohesive appearance in open-concept spaces—something we design frequently in Broomfield and Westminster. Without the visual interruption of door frames, the kitchen blends more naturally with adjacent living areas.
For clients wanting the ultimate in modern minimalism, I often suggest complementing frameless cabinets with waterfall countertop edges that cascade down the sides of islands, integrated appliances hidden behind matching cabinet panels, and recessed channel handles to maintain those clean lines. A monochromatic or two-tone color scheme can really drive home the dramatic effect.
"Our Northglenn clients couldn't believe how much more functional their new kitchen felt," I remember telling my team after a recent installation. "Same square footage, but the frameless cabinets eliminated wasted space and created a much more open feeling throughout the room."
The European look of these cabinets, with their seamless panels and maximum storage capacity, has become a signature element in our modern kitchen renovations. The beauty is in both what you see—those clean, uncluttered lines—and what you don't see: wasted space. That's the magic of thoughtfully designed frameless cabinetry. More info about Customize Kitchen Cabinets
3. Rustic Reclaimed Warmth
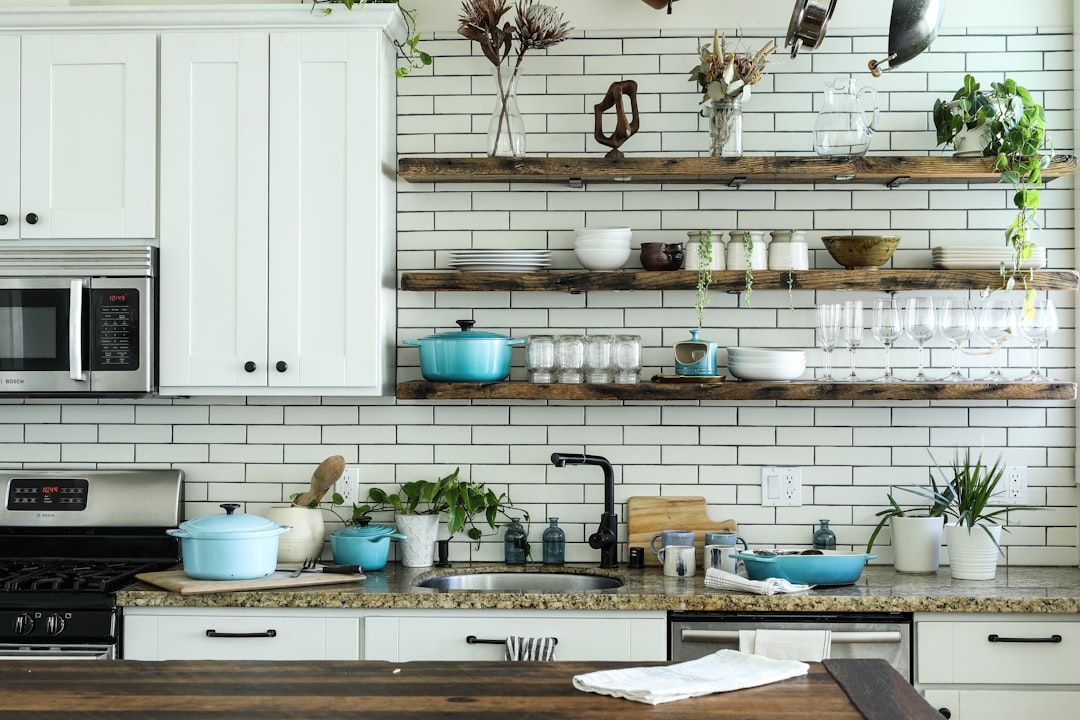
There's something soul-stirring about walking into a kitchen with rustic cabinetry. While modern designs have their place, rustic custom cabinet designs bring an irreplaceable warmth and character that many Colorado homeowners crave. These cabinets tell a story—they feel lived-in and timeless, connecting our modern homes to the natural beauty that surrounds us.
When we create rustic cabinetry for our Denver and mountain-area clients, we're not just building storage—we're crafting an experience. The knotty alder cabinets we installed for a Longmont family became the heart of their home, with each natural imperfection in the wood telling its own story. "These cabinets ground our whole house," the homeowner told us. "They have a soul that manufactured looks just can't match."
What makes rustic cabinets special is their celebration of imperfection. Those knots and grain variations in woods like alder, pine, and hickory aren't flaws—they're features. We improve these natural elements with hand-rubbed stains that deepen the wood's character rather than masking it. For homes in Arvada and the foothills, this approach creates a seamless connection between indoor spaces and the natural landscape outside.
Our specialized Appaloosa finish has become a client favorite. Named after the distinctive spotted horse breed, this technique creates a variegated appearance that mimics decades of gentle aging and use. When paired with eco-friendly sealers, the result is cabinetry that looks authentically weathered while remaining durable enough for everyday family life.
"We wanted our Thornton home to feel like it had evolved over generations," a recent client explained, "not like it was built yesterday." The wire-brushed texture we applied to their cabinetry added tactile interest while highlighting the beautiful grain patterns beneath.
Texture & Tone Choices
The magic of rustic custom cabinet designs lives in their rich textural and tonal variations. Unlike uniform styles where consistency is prized, rustic cabinetry celebrates the unique personality of natural wood. The pronounced grain patterns of oak, the charming knots in hickory—these aren't just accepted; they're highlighted and honored.
In many Boulder and mountain-adjacent projects, we've found that mixing textures creates delightful visual interest. A kitchen might feature wire-brushed perimeter cabinets with a smoother, hand-planed island. Though subtle, this textural contrast adds depth while maintaining a cohesive rustic feel.
Finishing techniques have evolved significantly in recent years. The glossy polyurethanes of yesterday have largely given way to matte topcoats that allow the wood's natural beauty to shine without distracting reflections. These lower-luster finishes not only look more authentic but also hide everyday scratches and wear better than shinier alternatives—perfect for busy family kitchens.
Hardware selection plays a crucial role in completing the rustic look. Vintage pulls in hammered iron or antiqued copper add historical character, while weathered bronze fixtures create a timeless appeal. These substantial, statement-making pieces complement the robust character of rustic cabinetry perfectly.
For homes with oak grain or hickory knots, we often recommend slightly distressed finishes that accept these natural characteristics. One Denver family was initially concerned about the prominent grain in their oak cabinets, but after seeing how our hand-rubbing technique improved rather than masked these patterns, they fell in love with the result.
The beauty of rustic cabinetry is that it ages gracefully. Unlike high-gloss modern finishes that show every fingerprint, these cabinets develop a lived-in patina over time that only improves their charm. As one client put it, "Our kitchen looks better now than the day it was installed—it's grown with our family."
4. High-Gloss Contemporary Contrast
If you're looking to make a bold statement in your home, high-gloss custom cabinet designs deliver that perfect combination of drama and sophistication that simply can't be ignored. These eye-catching cabinets feature light-reflecting surfaces that instantly transform spaces, making even smaller kitchens feel more open and luxurious.
When we install high-gloss cabinets for our Denver clients, the reaction is always the same—pure delight at how these striking surfaces completely lift their space. Modern high-gloss finishes typically showcase sleek acrylic or polyester surfaces with mirror-like reflectivity that bounces light throughout the room. Many homeowners are drawn to bold color contrasts, often choosing stunning two-tone combinations that create visual interest and depth.
"We were initially worried high-gloss cabinets might feel too trendy," confessed Sarah, our Aurora client whose kitchen renovation featured brilliant white upper cabinets paired with deep navy lowers. "But Mike at Accountable helped us choose a timeless color combination that still gives us that contemporary wow factor we wanted—plus they're surprisingly practical for our busy family!"
The beauty of today's high-gloss custom cabinet designs lies in their versatility. With over 1,000 finish options available, you can create anything from a dramatic black-and-white kitchen in a downtown Denver loft to a kitchen with vibrant blue accent islands against neutral surroundings in Lakewood. These cabinets are perfectly complemented by precision soft-close hinges for silent operation and either handleless designs or minimalist hardware that maintains their sleek, uninterrupted profiles.
We understand that investing in high-gloss cabinetry represents a significant commitment, which is why all our custom cabinet designs come with comprehensive warranty protection. You can Click Here to view warranty document for complete details on how your investment remains protected for years to come.
Easy-Care Shine for custom cabinet designs
Here's something that surprises many of our clients: despite their sophisticated appearance, high-gloss cabinets are remarkably practical for everyday life. Thanks to significant advances in materials and finishes, today's glossy cabinets are both beautiful and functional.
Modern high-gloss surfaces now feature UV-resistant coatings that prevent yellowing or fading, even in sun-drenched Colorado kitchens. Many of our clients are particularly impressed with the fingerprint-resistant technologies that minimize visible smudges—a game-changer for families with young children or homes that see frequent entertaining.
"I was convinced white high-gloss cabinets would show every fingerprint and spill," laughed Tom, our Broomfield client with three children under ten. "But they've actually been much easier to maintain than our previous wood cabinets. A quick wipe with a microfiber cloth is all it takes, and they still look brand new after two years of family chaos!"
The seamless edge banding used in our custom cabinet designs prevents moisture infiltration while creating clean, uninterrupted lines. Combined with scratch-resistant topcoats, these cabinets stand up beautifully to the demands of everyday life while maintaining their showroom-worthy appearance.
For clients who aren't quite sure if high-gloss is right for their space, we offer quick-ship samples that allow you to experience the material in your own home before making a final decision. This has proven invaluable for our Westminster and Northglenn clients who want to see how these reflective surfaces interact with their specific lighting conditions.
To create maximum impact with high-gloss finishes, we often recommend complementing them with matte or textured elements for striking contrast. Strategic under-cabinet lighting improves their reflective qualities, while waterfall countertop edges extend the glossy surface for a truly custom look. Many of our clients opt for minimalist hardware—or none at all—to preserve the sleek, uninterrupted surfaces that make high-gloss cabinetry so distinctive.
Whether you're drawn to the bold contemporary statement of high-gloss or simply appreciate their practical, easy-care nature, these custom cabinet designs offer a perfect blend of form and function that continues to make them a favorite choice for modern Denver homes.
5. Built-In Entertainment Centers
Remember those clunky entertainment units that dominated living rooms in the 90s? Thankfully, they've gone the way of VHS tapes. Today's custom cabinet designs transform entertainment spaces into seamless, stylish focal points that actually improve your room rather than overwhelm it.
When we create built-in entertainment centers for our Denver Metro clients, we're solving multiple problems at once. These wall-to-wall, floor-to-ceiling solutions maximize every inch of available space while hiding the less attractive aspects of modern technology (goodbye, tangled cable nests!).
"Our Arvada home had this awkward living room with a corner fireplace that made furniture arrangement a nightmare," shared Michael, a recent client. "The team at Accountable designed a custom entertainment wall that not only balanced the room but gave us tons of storage. It completely changed how we use the space—now it's actually our favorite room in the house."
What makes these entertainment centers so special is their perfect integration with your home's architecture. Rather than fighting with your space, they become a natural extension of it. We can design everything from minimalist floating shelves to elaborate cabinetry with decorative details, all depending on your style preferences and the character of your home.
The real magic happens when we incorporate features like recessed components that don't protrude into the room, integrated cord management to eliminate cable clutter, and proper ventilation systems that prevent electronics from overheating. Add in some thoughtfully designed lighting, and you've got both a practical media center and a beautiful display area.
For more ideas and inspiration for your entertainment center project, check out our Kitchen Cabinet Remodeling Near Me page.
Designing for Devices
Technology changes faster than Denver weather in spring, which is why flexibility is crucial when designing entertainment centers. Our custom cabinet designs account for both your current gadgets and whatever might be coming down the pike.
"We're serious gamers with multiple consoles, a high-end sound system, and enough accessories to fill a small store," laughed Jamie, a client from downtown Denver. "Accountable created custom drawers specifically sized for our controllers and headsets, plus hidden ventilation for the consoles. Everything has its place, but nothing is visible when we're not using it. It's like living in a grown-up house but still having all our toys!"
When designing for technology, we consider several critical factors: proper ventilation to prevent overheating, adjustable shelving that can accommodate equipment of different sizes, hidden compartments for speakers and gaming consoles, and future-proof cable management with easy access points when you need to swap things out.
For our Boulder and Longmont clients who prefer their technology to disappear completely when not in use, we've incorporated motorized components that conceal TVs behind artwork or within cabinet compartments. These sophisticated solutions return the focus to your home's architecture and design rather than making the big black screen the center of attention.
Families with young children particularly appreciate our lockable storage options for valuable components, while custom drawer dividers keep media collections organized and easy to access. We've even designed specialized compartments to protect delicate equipment from curious little hands.
"The entertainment center Accountable built solved so many problems in our Thornton home," noted another client. "Not only does it look beautiful, but it actually improved our sound quality because the speakers are properly positioned. Even our smart home hub is perfectly integrated—hidden from sight but still functioning exactly as it should."
6. Custom Home Office & Closet Solutions
The line between home and office has blurred significantly in recent years, and with it, the need for thoughtfully designed workspaces has skyrocketed. What was once a luxury has become essential—dedicated spaces where productivity and organization reign supreme. This is where custom cabinet designs truly shine, changing ordinary rooms into extraordinary workspaces and storage solutions.
When I visited Sarah's Westminster home last month, she showed me her before-and-after change. "Working from home permanently meant I needed more than just a desk in the corner," she explained, gesturing to her beautifully designed office. "Accountable transformed my spare bedroom into a productivity oasis with custom cabinetry that accommodates my dual-monitor setup, printer station, and extensive file storage. The best part? It's organized, efficient, and still looks beautiful on video calls."
The beauty of custom home offices lies in their custom functionality. We design each space with ergonomic desk heights that prevent back strain, integrated file drawers sized for your specific document types, and clever charging stations that keep technology powered without unsightly cord tangles. Display shelving provides the perfect balance of storage and personalization, while task lighting positioned precisely where you need it reduces eye strain during those late-night work sessions.
For Denver homeowners with limited square footage, we've become experts at uncovering hidden potential. That awkward under-stair space? It could become a compact workstation. The unused hallway niche? Perfect for built-in filing cabinets. These custom cabinet designs often provide surprising amounts of organization without requiring dedicated rooms.
Planning to measure your space? Download our comprehensive How to Measure Guide for professional-grade accuracy.
Function Meets Form
While practicality drives office and closet design, there's no reason these spaces can't be as beautiful as they are functional. Your home office shouldn't feel like a sterile corporate environment, and your closet shouldn't remind you of a basic storage unit.
"My previous closet had a standard rod-and-shelf setup that wasted so much space," Jennifer from Aurora told me during her recent consultation. After we completed her project, she couldn't stop smiling. "The custom system Accountable designed doubled my storage capacity while making everything more accessible. The pull-out accessories drawers, specialized shoe storage, and adjustable components mean I can reconfigure as my needs change."
We pay careful attention to the ergonomics of work heights to prevent strain and fatigue during long work sessions. Integrated cable trays keep technology connections tidy and out of sight, while color-matched panels create a seamless appearance that blends with your home's aesthetic. We also design specialized zones for different activities—focused work areas, virtual meeting setups, and reference material storage—all thoughtfully arranged to support your natural workflow.
For many of our Lakewood and Denver clients, space constraints require creative solutions. Mark and Linda, empty nesters who downsized to a smaller Broomfield home, faced this exact challenge. "We needed our office to work harder," Mark explained. "Accountable created a beautiful built-in that houses my extensive book collection, Linda's crafting supplies, our shared desk space, and even a pull-out work surface that can become a dining table when we entertain. Every inch serves a purpose."
Custom closet systems transform chaotic storage into organized bliss with adjustable hanging rods at multiple heights for different garment types, custom drawer configurations designed around your specific items, and specialized storage for shoes, accessories, and seasonal items. Pull-out hampers, jewelry trays, and tie racks keep everything in its place, while sliding doors maximize your available floor space.
For homes where space serves multiple purposes, we've designed ingenious multi-functional rooms with Murphy beds or convertible furniture integrated directly into the cabinetry. These clever solutions don't just maximize square footage—they lift your everyday living experience with thoughtful design that adapts to your changing needs.
Custom Cabinet Designs: Planning & Process
Creating custom cabinet designs isn't just about picking materials and colors—it's a journey that transforms your ideas into functional, beautiful reality. At Accountable Home Remodeling, we've refined this process to make it enjoyable and stress-free for homeowners across the Denver Metro Area.
It all begins with a friendly consultation where we sit down together to discuss your dreams, practical needs, and budget considerations. Whether you're in a historic Thornton bungalow or a modern Westminster townhome, we take the time to understand how you live and what would make your space work better for you.
"I was surprised by how much time they spent just listening to us," shares a recent Lakewood client. "They asked questions about our cooking habits and storage frustrations that I hadn't even considered. It made all the difference in the final design."
Once we understand your vision, our designers create detailed 3D models that bring your custom cabinet designs to life digitally. These visual tools are incredibly valuable—they let you "walk through" your new space before a single piece of wood is cut. Want to see how different hardware looks? Curious about a two-tone color scheme? We can show you exactly how these choices will appear in your home.
Precise measurements are absolutely critical for custom cabinetry. Our team uses advanced techniques to capture exact dimensions, accounting for the quirks that make Colorado homes unique—like settled foundations in Denver's older neighborhoods or sloped ceilings in mountain-adjacent properties. This meticulous attention prevents costly mistakes and ensures perfect installation.
When it comes to budgeting, we believe in complete transparency. We'll help you understand the value behind different materials and construction methods, showing you where investing a bit more might make sense and where you can save without compromising quality. Many of our Boulder and Arvada clients appreciate this straightforward approach—no surprises, just honest guidance.
For environmentally conscious homeowners (and we meet more every year!), we offer sustainable options including FSC-certified woods, low-VOC finishes, and construction techniques that minimize waste. These eco-friendly choices create healthier indoor environments while reducing environmental impact—something our Colorado clients particularly value.
Lead times vary based on project complexity and current demand, but we'll always provide realistic timelines upfront. Whether you're planning a quick refresh before hosting the holidays or starting on a comprehensive home change, we'll help you create a schedule that aligns with your needs.
Ready to explore more about personalizing your kitchen? Visit our Customize Kitchen Cabinets page for additional inspiration and information.
From Concept to Creation—How custom cabinet designs come to life
The magic happens when abstract ideas transform into tangible, beautiful cabinetry. This journey involves several key phases, each building upon the last to create something truly special.
During the ideation phase, we explore possibilities together. We'll discuss how you currently use your space, what frustrates you about it, and what would make your daily life easier. A Westminster family might need specialized storage for children's art supplies, while a downtown Denver professional might prioritize a built-in coffee station for morning efficiency. These conversations shape preliminary designs that address both functional needs and aesthetic preferences.
Next comes visualization through our CABIsoft technology, which creates photorealistic renderings of your custom cabinet designs. These detailed images show exactly how your cabinets will look in your space, with accurate representations of materials, colors, and lighting conditions. Many clients tell us this step is when their project really comes alive.
"Seeing the 3D rendering was a game-changer," explains a Broomfield homeowner. "I was hesitant about the navy blue island we'd discussed, but once I saw it virtually in my kitchen with the lighting and other elements, I fell in love with it. That visualization prevented what could have been an expensive change of heart during construction."
The revision process refines your design based on your feedback. We might adjust cabinet heights for better ergonomics, reconfigure storage elements to accommodate specific items, or explore different finish options. This collaborative back-and-forth ensures the final design truly reflects your vision while incorporating our expertise about what works best.
When production begins, skilled craftspeople construct your cabinets with precision and care. We select materials thoughtfully, cut them accurately, and assemble them using proven techniques that ensure both beauty and longevity. Quality control checks throughout the process verify that every component meets our exacting standards.
Professional installation is where it all comes together. Our experienced installers understand the nuances of cabinet placement in Colorado homes—from perfectly leveling cabinets on sloping floors in historic Highlands homes to securing heavy units to the specific wall construction found in newer Thornton developments. Their expertise ensures your cabinets fit perfectly, function smoothly, and look exactly as planned.
"I was impressed by how the installation team problem-solved on the spot," recalls an Arvada client. "They finded an unexpected pipe behind one wall that wasn't on any blueprint, and quickly adapted the cabinet configuration without compromising the design. That kind of expertise is invaluable."
From first conversation to final hardware adjustment, creating custom cabinet designs is a journey we take together—one that transforms your home and improves your daily life in ways that mass-produced options simply cannot match.
Frequently Asked Questions about Custom Cabinet Projects
What is the typical timeline for custom cabinet designs?
When clients ask me about timelines for their custom cabinet designs, I always emphasize that each project has its own rhythm. Generally, the journey from concept to completion unfolds over 8-14 weeks, though this can vary based on your specific needs and current demand.
The design phase typically takes 2-4 weeks. This is where the magic begins—we'll meet for initial consultations, take precise measurements, develop detailed designs, and work through any revisions until everything is perfect. Think of this as the blueprint stage where we translate your vision into a workable plan.
Cabinet production follows, usually lasting 6-10 weeks. This is where skilled craftspeople build your cabinets with meticulous attention to detail. More complex designs or specialty materials might extend this timeframe, while simpler projects might move more quickly.
Installation is the final stage, typically taking 1-2 weeks depending on the size of your project and any related construction work.
One of our Boulder clients recently shared, "We appreciated how transparent Accountable was about the timeline. They explained each phase and kept us updated throughout the process. When there was a slight delay with a specialty hardware delivery, they immediately let us know and adjusted the schedule accordingly."
If you're working with a tight deadline, we can explore semi-custom options that offer many personalized features with shorter lead times. These provide a sweet spot between fully custom work and quicker turnaround times.
How do I choose the right material and finish?
Selecting materials and finishes often feels overwhelming at first—there are so many beautiful options! I find the best approach is to consider both practical needs and aesthetic desires.
For the cabinet boxes (the structural components), you have several excellent options. Plywood offers outstanding durability and moisture resistance, making it ideal for most homes. Furniture-grade particleboard provides good stability at a lower price point, especially in drier environments.
MDF creates a wonderfully smooth surface for painted finishes, while solid wood delivers premium natural beauty (though it may expand and contract with humidity changes).
Door and drawer fronts present even more exciting choices. Solid hardwoods like maple, cherry, oak, and walnut showcase unique grain patterns that tell a story. Wood veneers give you real wood appearance with improved stability. Thermofoil and laminate finishes offer consistent color and easy maintenance at a more accessible price point. Acrylic doors create that high-gloss contemporary look that's both striking and durable.
A Westminster family with three children and a dog told me, "We were overwhelmed by all the options until Accountable helped us narrow them down based on our lifestyle and preferences. They steered us toward durable materials and finishes that still gave us the look we wanted."
When helping clients choose, I always consider their home's architectural style, how they'll use the space, maintenance preferences, and long-term plans. I strongly recommend viewing sample doors in your actual space—materials and colors can look dramatically different under various lighting conditions.
What budget should I expect for a custom project?
Talking about budgets for custom cabinet designs is like discussing the cost of a car—it depends on whether you're looking at a practical sedan or a luxury SUV with all the bells and whistles. Here in the Denver Metro Area, I can provide some general guidelines based on our experience.
For kitchens, the investment typically falls into these ranges:
- Small kitchen (10x10 feet): $15,000-$30,000
- Medium kitchen (12x15 feet): $25,000-$50,000
- Large kitchen (15x20+ feet): $40,000-$80,000+
Other spaces have their own typical ranges. Bathroom vanities usually run $3,000-$10,000 depending on size and features. Entertainment centers typically fall between $5,000-$20,000 based on complexity. Home offices with comprehensive storage solutions range from $8,000-$25,000, while custom closets for master suites generally cost $5,000-$15,000.
These estimates include materials, construction, and professional installation. Several factors influence where your project falls within these ranges—door style complexity, material selection (exotic hardwoods cost more than standard options), special features like pull-outs and dividers, finish complexity, and any structural modifications needed.
A Longmont client recently told me, "Accountable helped us understand where to invest for maximum impact and where we could make more economical choices. They presented options at different price points and explained the trade-offs, which helped us make informed decisions that kept us within budget without sacrificing quality."
At Accountable Home Remodeling, we believe in transparent pricing without surprises. We'll work with you to develop a design that respects your budget while delivering the quality and functionality that will make you smile every time you use your new cabinets.
Conclusion
The journey from concept to creation of custom cabinet designs is truly a collaborative trip that transforms your ideas into beautiful, functional reality. Whether you're drawn to the clean lines of Shaker simplicity, the sleek reflective surfaces of contemporary design, or the character-rich warmth of rustic cabinetry, custom solutions offer endless possibilities to express your personal style while maximizing every inch of your Denver area home.
At Accountable Home Remodeling, we don't just build cabinets – we create spaces that work seamlessly with your lifestyle. Our process begins with listening carefully to your needs and dreams, then guiding you through design development with expert advice that respects both your vision and budget. We believe the details matter, from the perfect hardware selection to the precise alignment during installation.
The investment in custom cabinetry delivers rewards you'll appreciate daily – from the joy of perfectly organized spaces to the satisfaction of design that perfectly complements your home's architecture. Unlike off-the-shelf alternatives that force compromises, custom cabinet designs fit your specific space with precision, turning awkward corners and unusual dimensions into clever storage opportunities.
Our team proudly serves homeowners throughout the Denver metro area – from historic Denver bungalows to modern Boulder lofts, from growing families in Westminster to empty nesters in Arvada. We understand Colorado homes and create solutions that honor their unique character while meeting contemporary needs for functionality and style.
"I never realized how much our old kitchen was holding us back until we experienced our new custom space," shared a recent Thornton client. "Accountable didn't just give us beautiful cabinets – they transformed how we gather, cook, and live in our home. The thoughtful details make everyday tasks easier, from the custom pull-outs sized perfectly for our pots to the specialized baking station that makes weekend projects with the kids so much more enjoyable."
Ready to find how custom cabinet designs can improve your home? Visit our kitchen remodeling services page or reach out today to schedule your personal consultation. Your dream space is waiting to be created – and we'd be honored to help bring it to life.


